Welcome to Texas Home Plans
Introduction
About Us
We are a custom home design firm located in the Texas Hill Country (the heart of the Texas wineries).
Our focus is helping you realize your dreams by fashioning an exceptional design that is unique to you; artistic, functional, structurally sound, and keeping budget in mind.
From start to finish, we love to see our clients happy and enthusiastic about both the process and the design itself.
We have helped hundreds of clients bring their dreams to life with a variety of styles in residential projects through the Hill Country and across the nation. We specialize in a variety of Texas-style & Southwest home designs, but our portfolio is limitless. Our footprint encompasses an endless number of styles, including Ranch, Farm, German, Texas Mission, Tuscan, Country French, Prairie, Craftsman, and Victorian.
At Texas Home Plans our design scope includes Single Family Homes, Lodges, Duplexes, Cabins, Cantinas, Barndominiums, Carriage houses, Gazebos, and Outdoor Living Spaces. But our most important project is the one we do for you.
What We Do
Our Portfolio

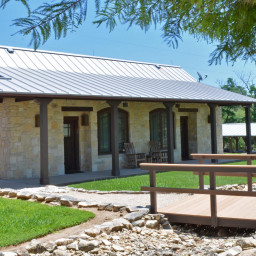
Cabins
- Total 8 projects

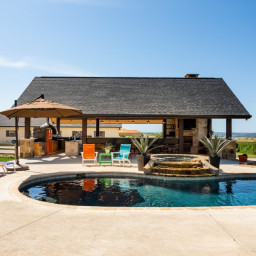
Cantinas
- Total 1 projects

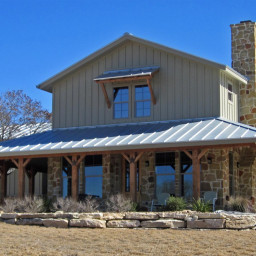
Carriage Homes
- Total 4 projects

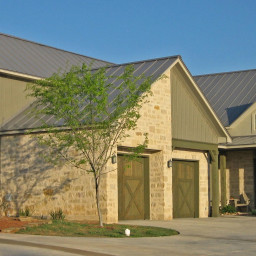
Duplexes
- Total 4 projects

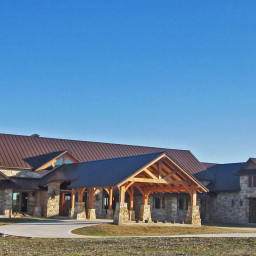
Estate Homes
- Total 28 projects

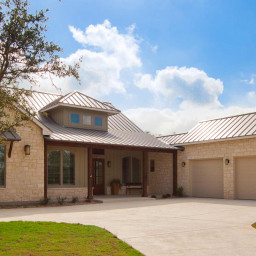
Executive Homes
- Total 27 projects
